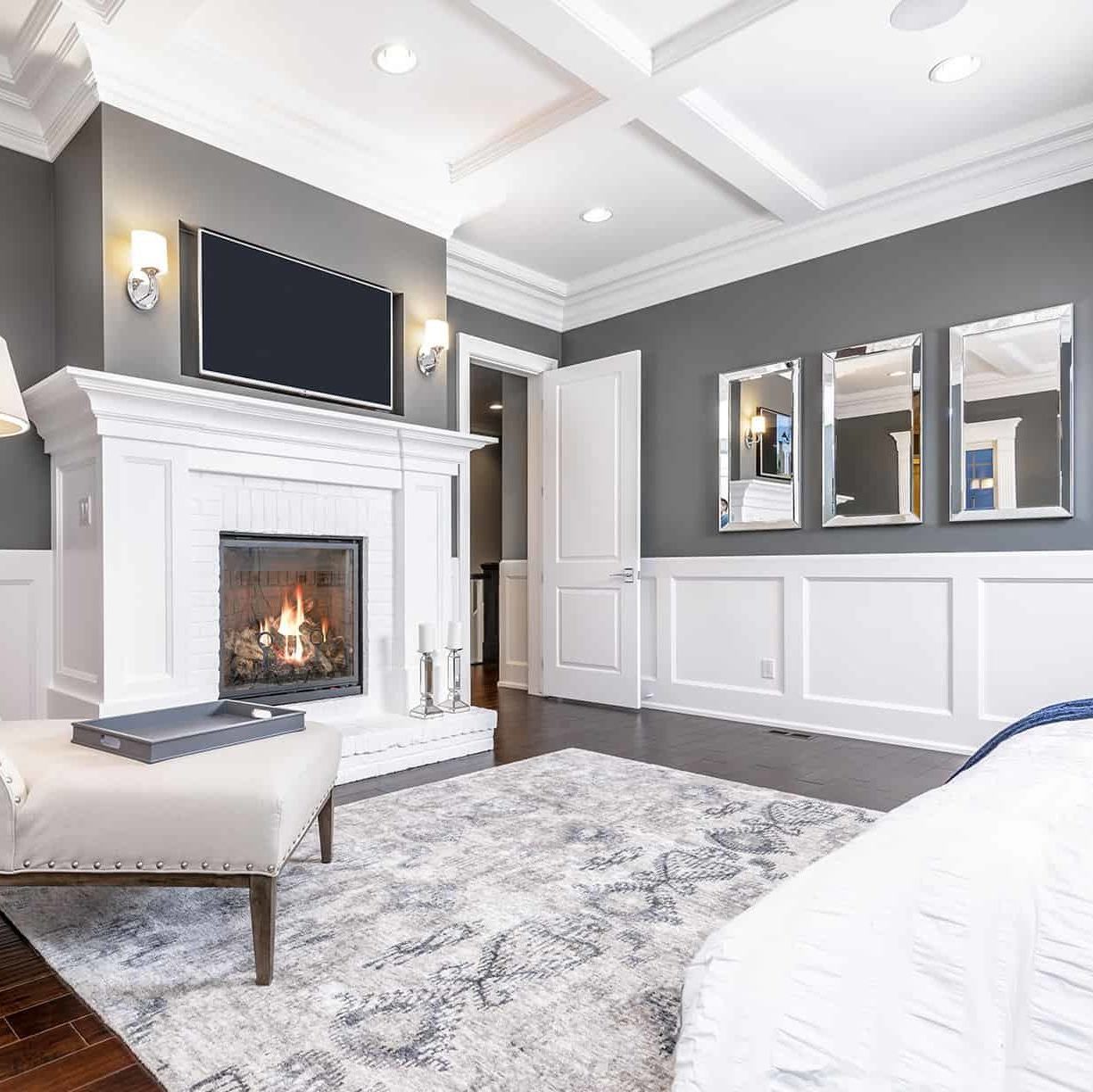341 Front Street
Our 2015 showhome is a nod to the traditional floorplans of the past, with inspiration drawn from a time before ‘open concept’. The large kitchen is slightly open to the great room, still perfect for cooking large meals or entertaining a crowd and features a built-in banquette, double island and walk-through pantry that leads to the dining room. Other unique design elements include an English pub-style basement bar, media room, garage car wash and a covered deck with a custom brick, wood-burning fireplace and a pizza oven.
341 Front Street

341 Front Street

341 Front Street

341 Front Street

341 Front Street

341 Front Street

341 Front Street

About This Project
Our 2015 showhome is a nod to the traditional floorplans of the past, with inspiration drawn from a time before ‘open concept’. The large kitchen is slightly open to the great room, still perfect for cooking large meals or entertaining a crowd and features a built-in banquette, double island and walk-through pantry that leads to the dining room. Other unique design elements include an English pub-style basement bar, media room, garage car wash and a covered deck with a custom brick, wood-burning fireplace and a pizza oven.


